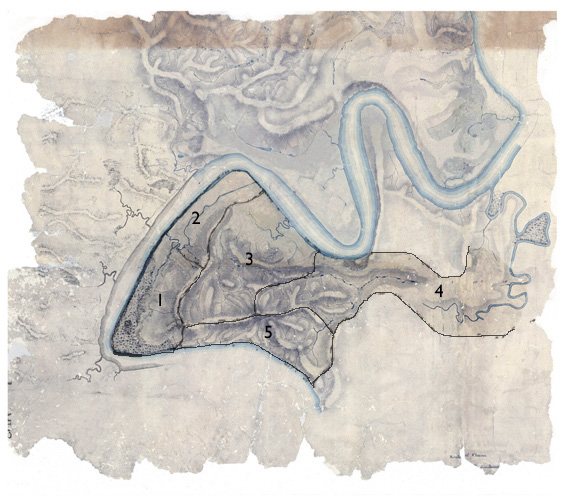
Point of View
The meta-proposition of the project to implement the Sedimentary City 2050+
layer was that the floodplain and low laying areas subject to watershed
flash-flooding (sea-level rise / storm intensity / tides) were to be
restored to the ecology of the First City 1810+ layer in order to support
the well- being and security of its future, multi-million citizens.
Based on this meta-proposition the project invited research-based
proposition/s leading to the design of a future layer for Sedimentary City
2050+ demonstrating the design both of its future landscape/ecology and its
associated, future city habitat.
The project for the Sedimentary City 2050+layer included developing research-based propositions, planning and
architectural designs for:
i] ecology / landscape 2050+
ii] urban habitat 2050+
ii] exchanges & other cultural meeting place/s 2050+
iv] residential habitat & personal home/s 2050+
The project included a re-presentation of historical and current / forecast scientific data with demonstrated,
researched reasoning underpinning design proposition/s.
Project Stages
Stage 1
Research Project: Floodplain+City Block Research – group-based work to research and
assemble and re-present historical data 1810 to 2010, as required, for both a selected city
floodplain+block.
Stage 2
Research & Planning Project: Floodplain+City Block Planning – individual work to analyse and
assess data for the period 1810 to 2010 and to develop a research-based manifesto and proposition that
result in designed planning for:
i) 2050+ future layer – a plan for the selected floodplain Sedimentary First City forest park and
restored creek within the watershed terrain.
ii) 2050+ future layer – a plan and section for the overlapping city block adjacent to the restored
Sedimentary First City forest park.
Stage 3
Architectural Design Project: Floodplain+City Block Architecture - individual work to
analyse and assess data for the period 1810 to 2010- to develop a research-based manifesto and
proposition that result in architectural designs for:
i) 2050+ future private habitats: To be designed for the selected City Block, addressing issues
including population / density increase, limited resources and finite land surface.
ii) 2050+ future public places: To be designed for the selected block, addressing collective
amenities & places as part of the citizens’ habitats.
|
Select student project work:
'One Mile Swamp Watershed'
Johnathan Ward -Team 4 pdf
'Stanley Creek Watershed'
Christopher Skinner -Team 3 pdf

|